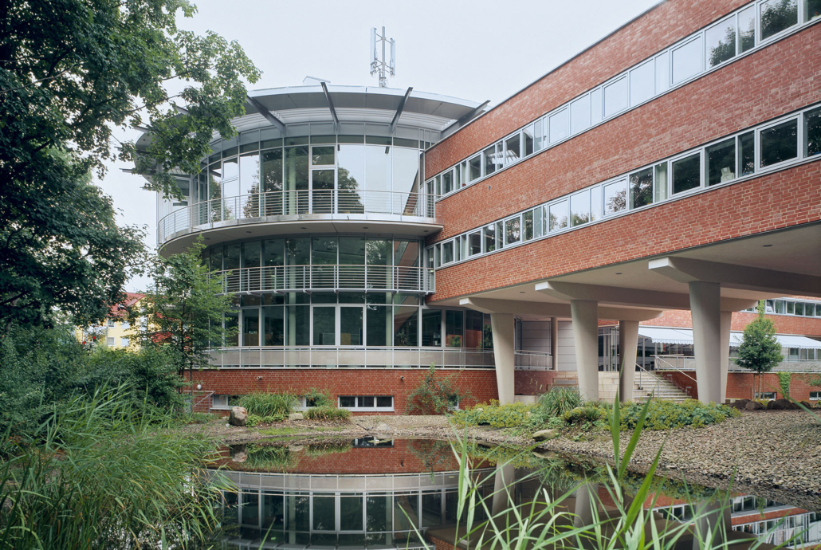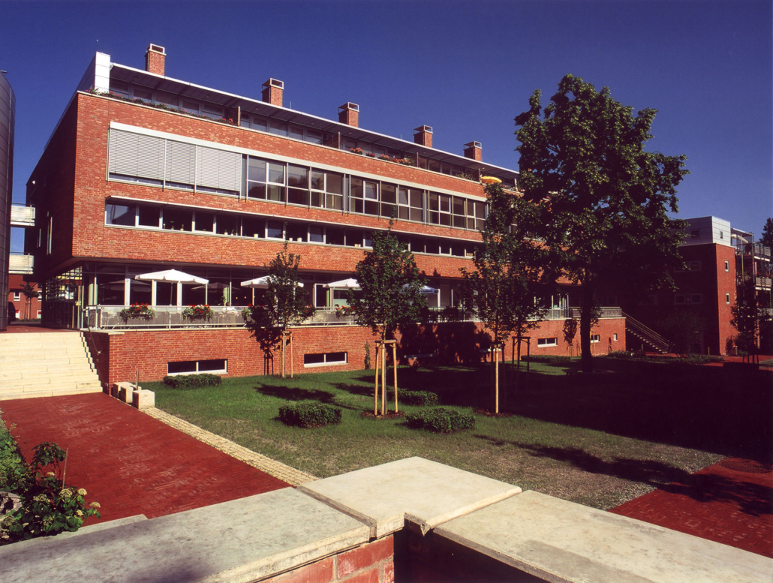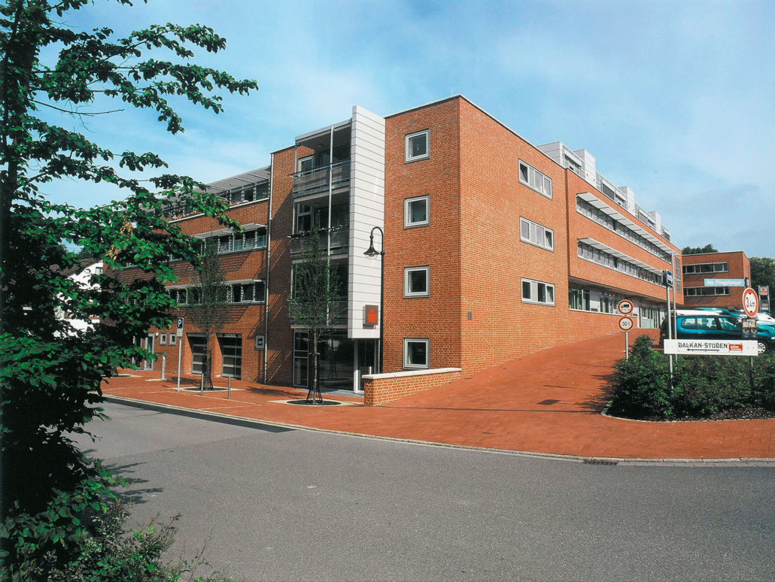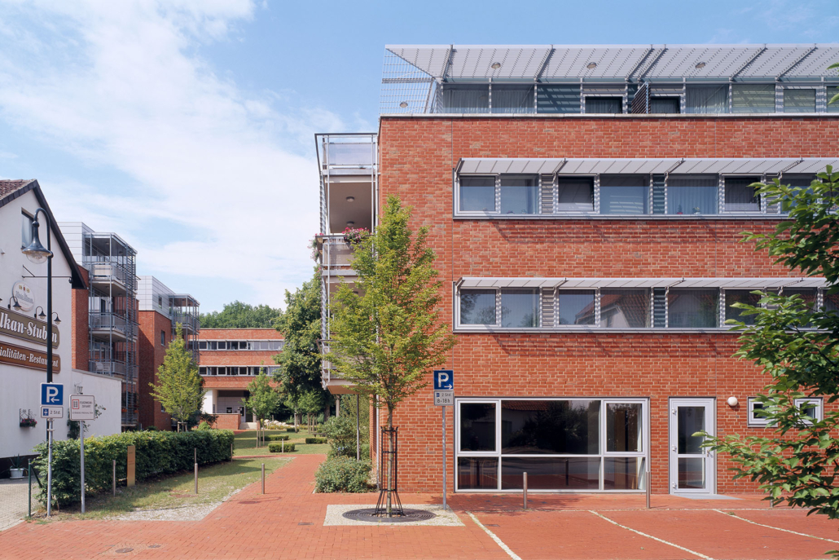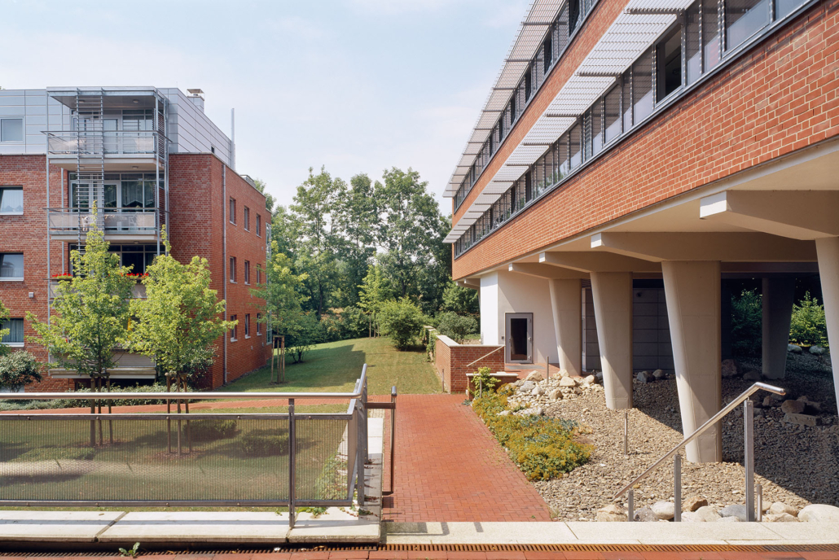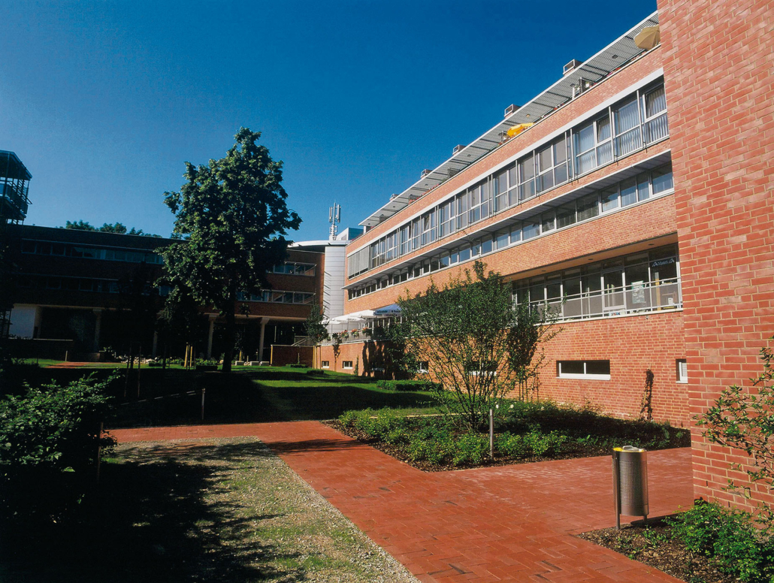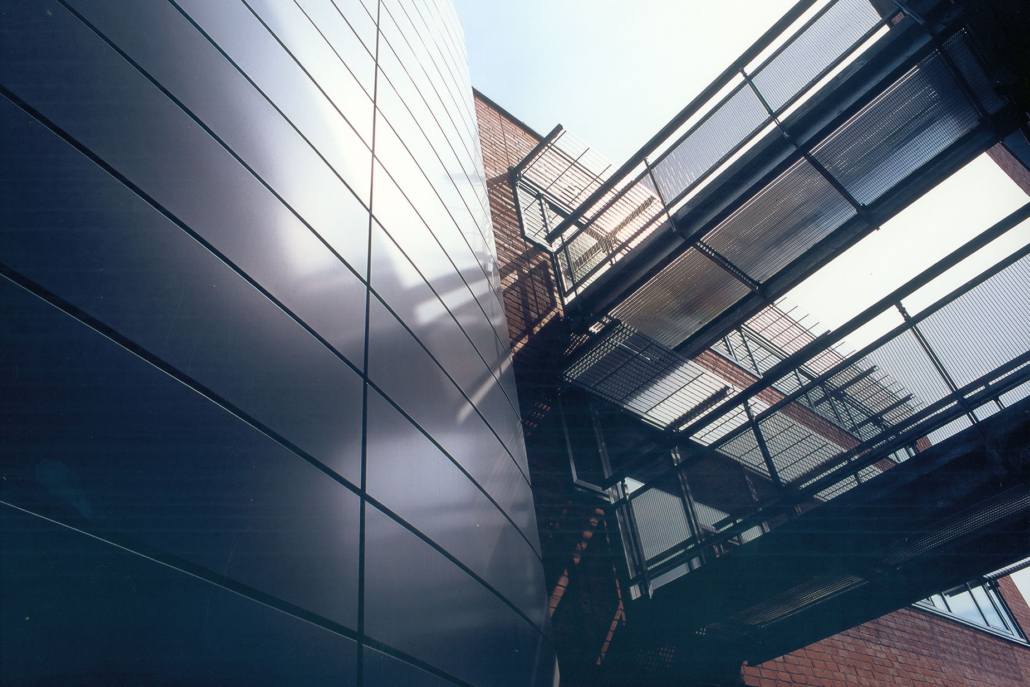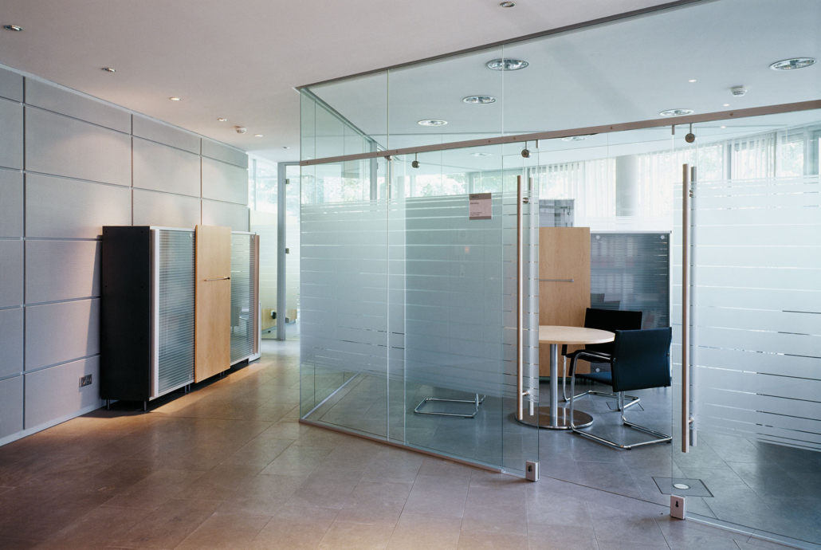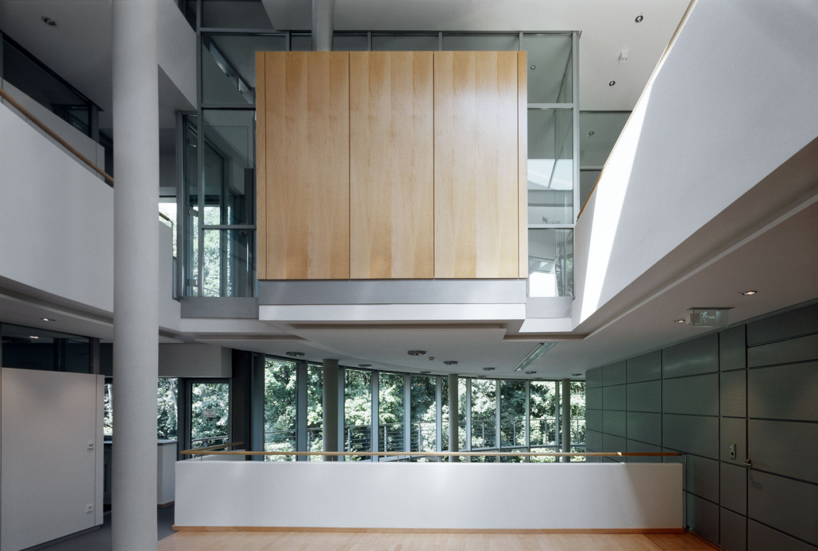Residential Buildings, Retirement Homes
Sparkasse Herzberg “An der Sieber”
1st prize in competition according to GRW
Four buildings are grouped around a green inner courtyard in which an old lime tree provides scale and orientation. The courtyard, which is kept free of road traffic and noise, sets a special urban accent with interesting views and vistas, including to Herzberg Castle.
A two-storey, partially elevated longitudinal building, which allows the greenery of the “Sieber” nature reserve to flow into the inner courtyard, and a glazed rotunda serve as the Sparkasse’s administrative building. Along Osteroder Straße are public areas such as a restaurant, a lawyer’s office and doctors’ surgeries.
The self-service area of the Sparkasse, the event space for the service-living area as well as the access to the underground parking garage are located at the ground level of “Pfingstanger”.
The urban functions of living and working were combined in a pleasant, nature-oriented atmosphere. Few local materials and clear forms and references determine the image. The living quality of the 36 flats of different sizes results, among other things, from their position in relation to the compass, the well thought-out floor plan organisation, large windows with sound insulation, balconies, terraces and furnishings that retain their value.
rotunda
Inner Courtyard


